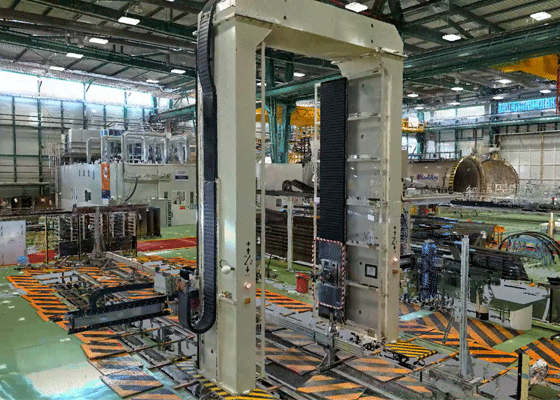
DIGITISED AEC - REALITY SNAPSHOT
We digitise large structures for architecture, engineering and construction projects AEC. We boost our clients’ digitisation by capturing the reality of their facilities and providing 3D models, digital twins, along with other virtual simulation and planning tools.
1. HIGH-VOLUME 3D SCANNING
Digitisation of facilities, buildings and infrastructures
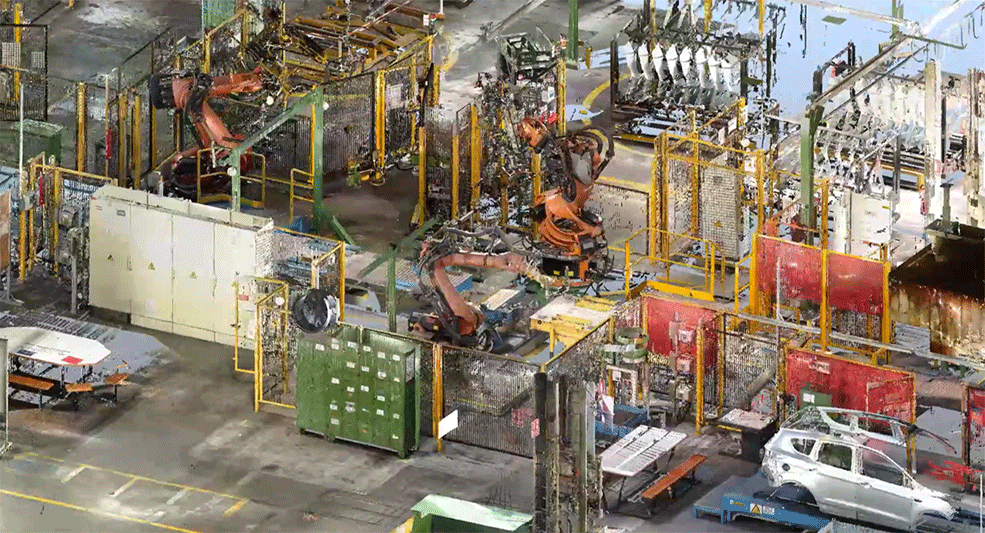
Automotive plant scanning
Free WebShare viewer: browser that allows you to virtually navigate your installation while employing 3D geometric and photographic information in colour. Extract measurements, areas, perimeters, label, attach and share documentation.
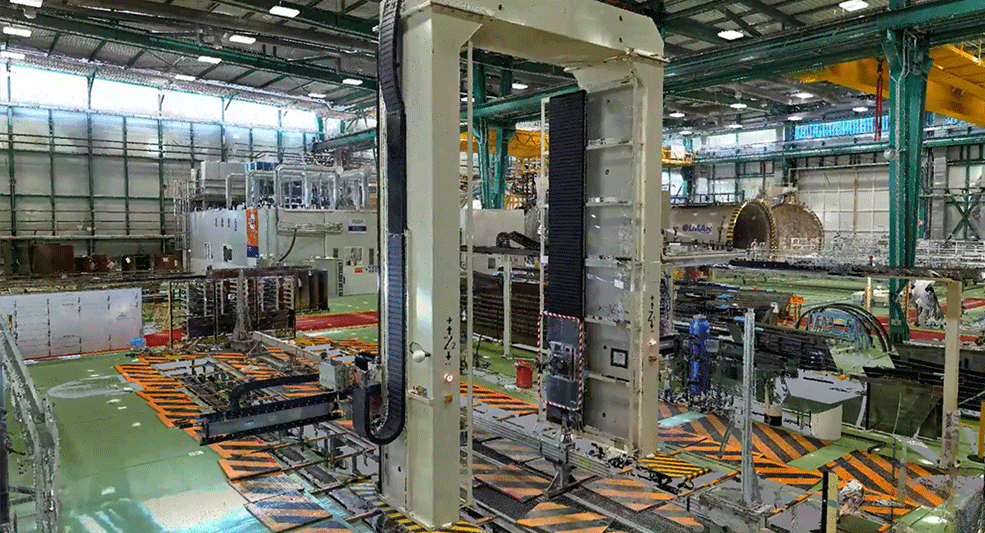
Aeronautical plant scanning
2. DIGITAL TWIN

GEOMETRIC REALITY SNAPSHOT
This consists of obtaining the digital model of a space from measurement technologies, photography and video 360°. The most widespread technique in industry is point cloud scanning combined with 360 images.

POINT CLOUD POST-PROCESSING
Process that aligns and joins the different scanning shots, generating a point cloud. These can be exportable to design software. They allow us to navigate, consult and take measurements.

3D MODEL / DIGITAL TWIN
With the clouds it is possible to generate STL triangulated solid models, with a reverse engineering process surfaces and solid models are generated. This virtual model of the captured reality is the digital twin.
3. BIM MODEL
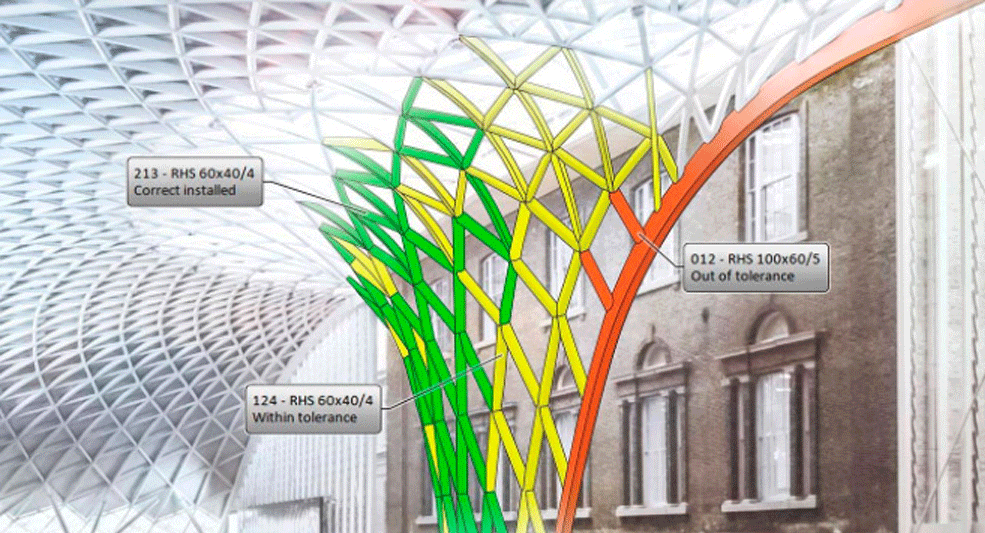
Speed and accuracy are the key factors for success.
VERIFICATION OF BIM MODELS: the data obtained in the 3D scanning of new construction elements or modifications are compared with the design and deviations are obtained which, depending on the established tolerance, will determine whether it is acceptable and the next phase can commence.
GENERATION OF BIM MODELS (building information modelling):
A partir de los datos obtenidos en el escaneo 3D de edificios existentes, se From the data obtained in the 3D scanning of existing buildings, the geometry of the constructive elements is modelled generating a virtual model of the geometric reality of the facility.
4. Smart Factories
The Smart Factory concept houses the digital twin of the facilities in a virtual platform fed with real data from the facility through sensors and other monitoring systems.
This provides relevant and accessible information in an updated virtual model, facilitating the control of industrial processes.
The data is analysed and conclusions are drawn. Using artificial intelligence, you can make decisions and act immediately to correct deviations.
Make decisions with confidence using accurate and detailed mock ups of yours detailed and production assets..
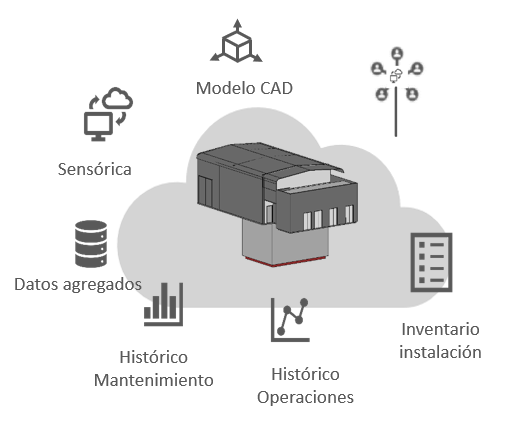
5. OTHER APPLICATIONS
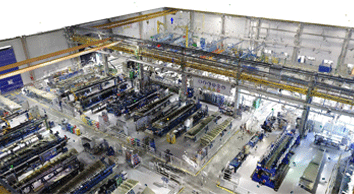
Point clouds
In standard formats compatible with CAD software (e57, xyz, las) or specific formats: Autodesk (rcp, rcs), Bentley / Siemens: pod.
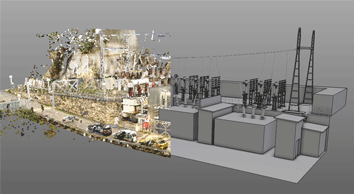
Digital twin
3D model equipped with non-geometric information to control your assets.
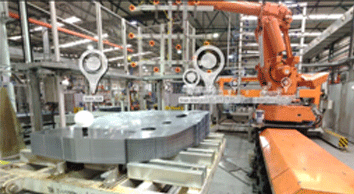
Virtual tours
Image and panoramic viewer. Supports VR/AR. Hyper-realistic photo quality renderings, fly thought flights.
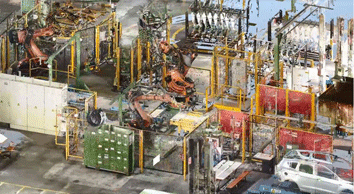
Large volume geometric verification
Deformation analysis, deviation map, manufacturing error detection.
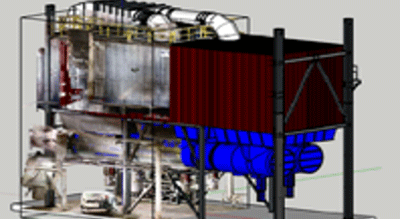
Reverse engineering
Solid models in step or iges format. BIM as built modelling: ifc, rvt.rfa format.
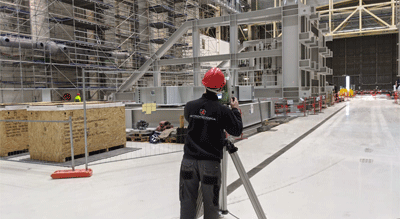
Layout markings
Scanning of complete production lines for retrofitting or relocations. Creation of dwg files and marking of points in new location.
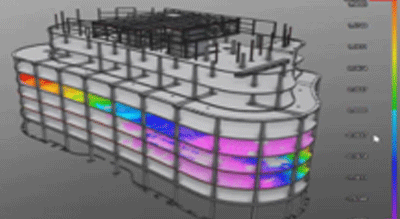
Verification and work progress
Detect geometrical deviations in pillars, walls, floors, etc. Plus analyse the status and progress of the installation.
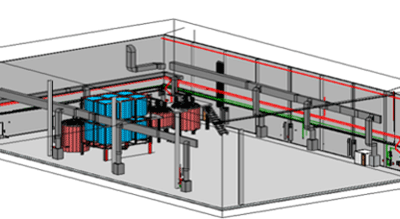
Simulation and analysis of collisions
Allows to integrate real data capture in the 3D design and detect possible interferences.
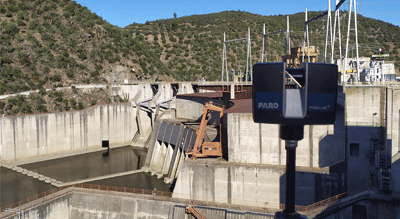
Infrastructures
Calculation and certification of volume and dimensions. 3D comparison for deformation analysis. Documentation of current status of spaces, virtual browsing and measurement.
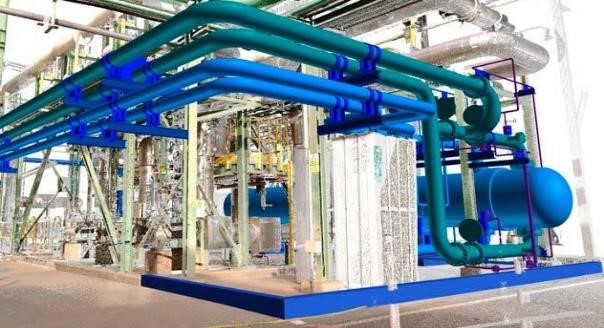
OIL & GAS Maintenance
Fast, accurate and cost-effective method to monitor geometric stability in pipeline networks. 3D comparison between scans.
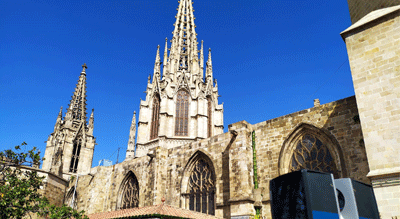
Heritage
Colour point clouds combined with high resolution digital images. 2D and 3D modelling, virtual tours with content of interest.
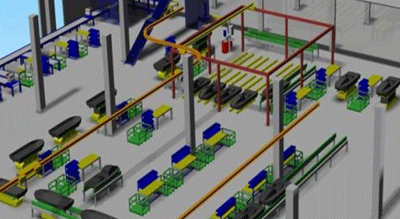
Inventory and planning
Identify your facility’s elements within the 3D model, visualize processes, workflows, stocks, layouts, etc.
Our engineers can work closely with customers at any stage of the project.

